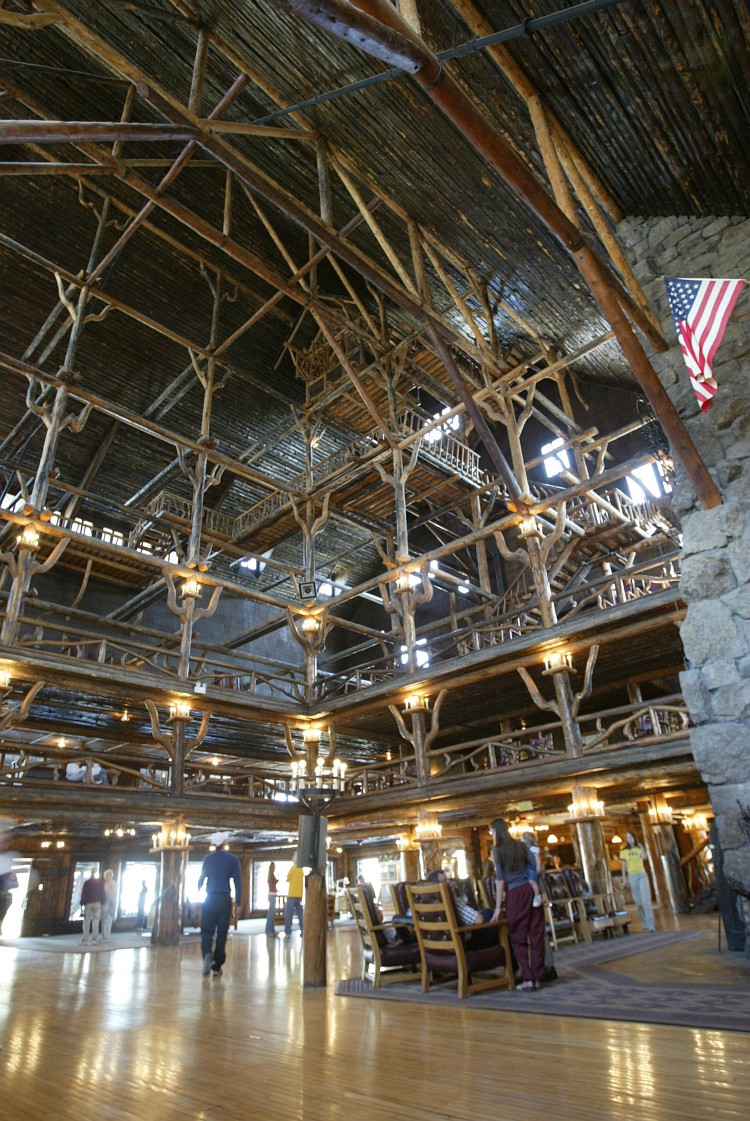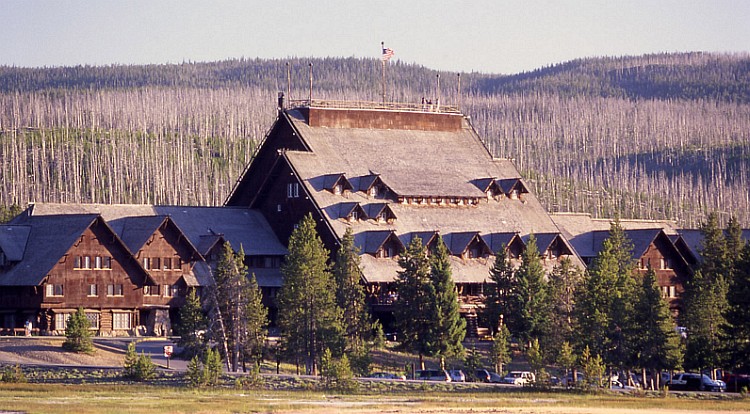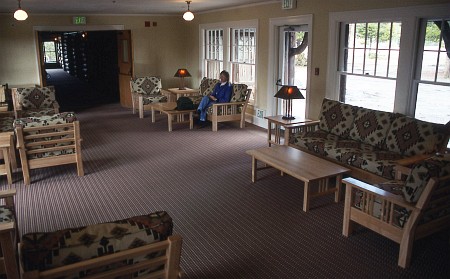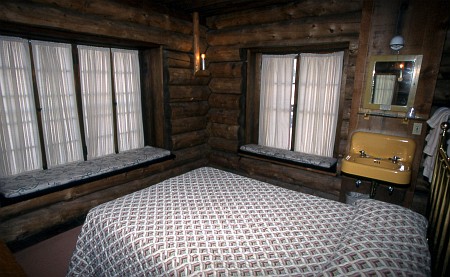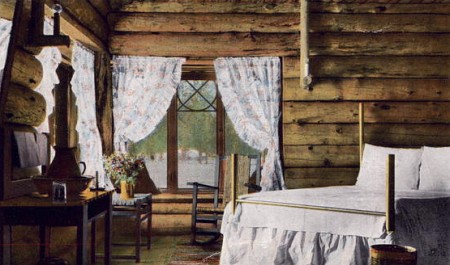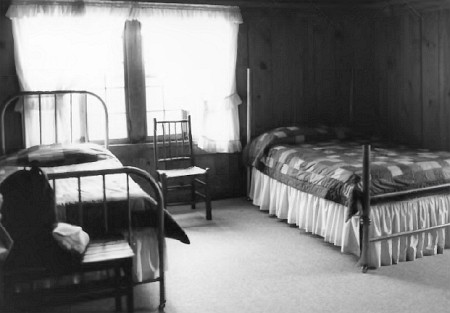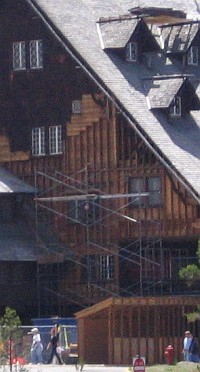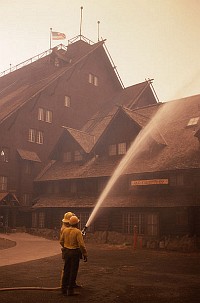Observations
One of the fascinating things about the Old Faithful Inn is the visitors' reactions to the structure. Upon being informed of its age, most assume that this massive log and stone lodge was standard fare in a national park circa 1900. They couldn't be more mistaken...
The average park lodging at the turn of the 20th Century consisted of ramshackle, hastily built rectangular structures with undersized rooms and unimaginative designs. Construction was typically shoddy, and fire safety was dreadfully lacking. Most park visitors arrived after hours in a jarring carriage ride. They were hungry and exhausted; the typical road hotels provided large meals, a warm fire, and a very small room -- all sufficient. Larger, more luxurious hotels often presented a Colonial or some revival facade, and overly machined Victorian decor within. While these hotels were a bit rough by today's standards, they hardly looked like rugged lodges.
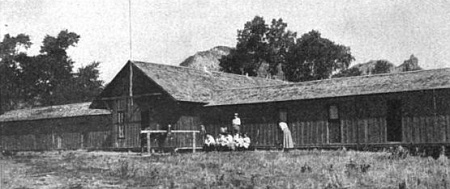
above, the Wapiti Inn was typical of a traveler's expectations in western park lodging circa 1904. More of a shed than anything else, it was a wood frame structure built on blocks. Note that it was very similar in layout to typical highway motels that would follow a half century later.
The original Upper Geyser Basin Hotel was a typical western stage hotel built in 1884. Poorly constructed, it was in deplorable condition by the time it burned to the ground a decade later. For the next few years a number of would-be concessionaires sought permission to build new hotels -- some were even approved -- but little came of it. Visitors to Upper Geyser Basin either camped, rented tent cabins, or moved on to other sections of the park.
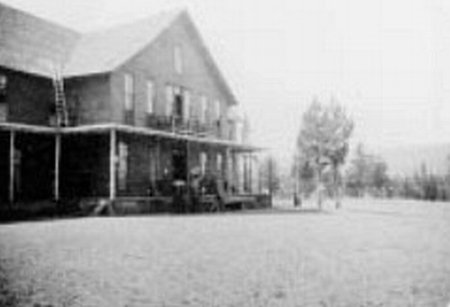
above, the original Upper Geyser Basin Hotel circa 1890. As the ladder in the photo indicates, the building was constantly in need of repairs. Look carefully and the photo reveals bowed rooflines and a sagging porch.
Throughout most of the 1890s, the Yellowstone Park Association had permission to build. Unfortunately it didn't have the will to build. As the concession arm of the Great Northern Railway it had the means to do so, but the railway wasn't convinced that a hotel at Upper Geyser would be profitable. Shortly after the turn of the new century, however, the Railway received permission to build even closer to Old Faithful, and Upper Geyser began to look a lot more attractive. Elsewhere in the park were a series of "European" style grand hotels -- Mammoth and Lake -- that were quite successful. Surely this type of lodging would work at Upper Geyser...
Harry W. Child, President of Yellowstone Park Association, had other ideas. Child became acquainted with a young San Diego architect named Robert Reamer, who had worked on some intensely "American" styles in San Diego. These were Spanish-influenced creations suited to the California coast. Reamer had done some work on the Hotel del Coronado, and together with Child developed an idea for a uniquely American inn. It would combine the towers and angles of the Coronado with the rustic trappings of an Adirondack Lodge, a sort of log cabin on steroids.
The resulting Old Faithful Inn was an immediate sensation.
It was decidedly not what guests expected nor were accustomed to. In the words of author Reau Campbell, who penned the first authoritative guide to Yellowstone, it was both new and old-fashioned...and far superior to the "modern" and pricey hotel at Mammoth Hot Springs:
...it is not to be described on any page, that is impossible; nor are there any photographs that do it justice, but, where's the man that got his money's worth at Mammoth? He is not going to turn back at all now, he is going to stay right here at Old Faithful Inn, and with him are many more inclined to linger in the House of Logs and good living, in the rooms with the little, old-fashioned pane glass windows, with country curtains, where the split-bottom chairs are, and the peg in the log to hang your clothes on. 1
For most visitors, it was the first time they had been at hotel that was a destination unto itself. Mammoth and the Colonial (Lake) Hotel were built on a grand scale, but the furnishings and decor were virtually no different from that found in an eastern city brownstone. At Old Faithful, all of the decor was rustic, but not the "rustic" of a hunting lodge. Each glance about the great "old house" revealed superior quality and craftsmanship in every detail. Add in the natural construction materials, and the overall impression provided such escape from the tedium of everyday life that guests found themselves wanting to stay longer. Very few hotels could make that claim at the time, as Campbell described:
After you have arrived and have for the moment somewhat recovered from the "ohs" and "ahs" of wonder and astonishment...Here is where you will wish to stay all summer...2
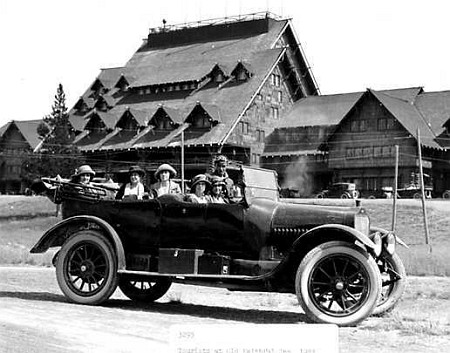
above, early guests were eager to be photographed with the incredible new hotel as a backdrop. Note the large dinner bell on the left side of the widow's walk. It is one of the few differences from the modern photo that follows. (Photo below by Acroterion)
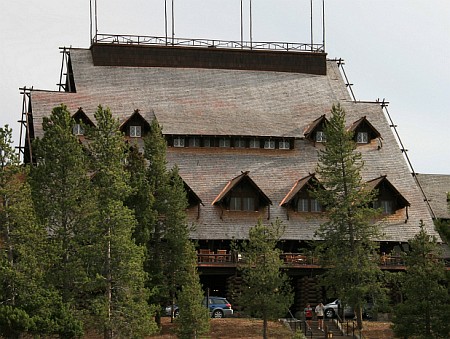
At the time, the design was described as bold, bizarre, quaint, queer, and generally fantastic. Architect Robert Reamer often joked that he arrived at the outlandish log cabin after consuming too much ale one evening. Reamer did fight a lifelong battle with alcoholism, so whether or not this is true is anybody's guess.
The apologies and explanations were little needed. The structure was such a sensation that it influenced every significant lodge that followed, including the El Tovar, which was already in the design stage. When Louis Hill outlined his plans for Glacier's network of lodges and chalets, he sought a different architectural style, but pointed to the Old Faithful Inn as the benchmark for guest experience. And in the end, the Glacier Park Lodge and Many Glacier Hotel had more similarities to Old Faithful than differences. Even today there are virtually no decisions made about the decor, preservation, or rehabilitation of a western park lodge that cannot point to the direct or indirect influence of Reamer's transforming design.
Original Construction
The foundation of Old House is stone and concrete with a stone veneer. Many of the stones were hewn from exposed bedrock. The weathered portion of these stones were intentionally left untouched and placed facing out, so it appears as if they were more or used as found. In some cases even the lichen was left on the stone, adding to this illusion. But in fact virtually all of the stones were shaped somewhat, and the inward facing side contributes to the structure.
The log walls on the first floor are load-bearing, making it the world's largest true log cabin. The upper stories are a mix of log framing and milled lumber; each of these stories are sheathed with hand-sawn shingles, most are a yard in length. The shingles cover these upper six floors, creating an impression that the building is mostly roof.
Although a seven story building is by definition out of place in a National Park, the effect of a six-story roof negates this impression. Borrowing a page from his California bungalow background, Reamer recognized that a roof with an overhang draws the eye to the ground, tying the structure more naturally to the landscape. Thus by using a combination of overhangs and dormers with a sloping roof, the seven-story building is infinitely less objectionable than it otherwise would be. Reamer perfected the look by varying the size of the dormers, and presenting a variety of angles. Two of the gables, in fact, are completely non-functional other than their contribution to the overall appearance.
Once inside, visitors have a difficult time comprehending what they are seeing. Like Campbell's "ohs and ahs" of a century prior, the superlatives and exclamations cascade as the first timer tries to take it all in. At 92 feet high, the interior is nothing less than mind-boggling. Rustic log stair treads and balustrades seem to climb forever. Above the first floor are two balconies built of logs, from which rise up more logs and trusses, a staircase to a log crow's nest, and finally to a half-log ceiling.
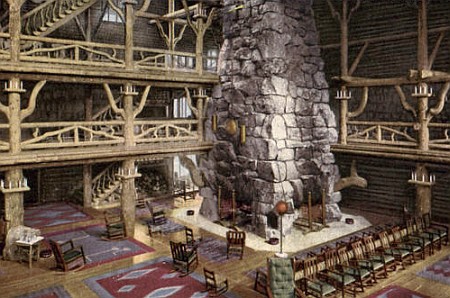
above, a hand-colored photo of the lobby fireplace looks much the same today. Below, the 2nd and 3rd floor balconies are virtually unchanged from opening day. (Photo above by FJ Haynes, below by Laura Soulliere Harrison, NPS)
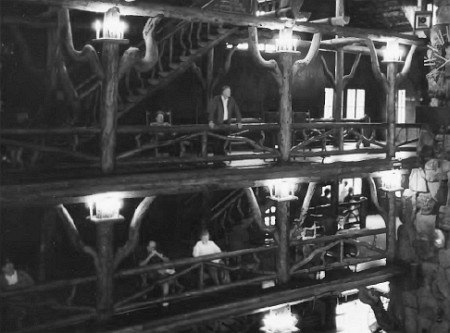
Because the volume of the lobby is so large -- much of it air -- it appears at first as if "there isn't much there." Because the seating nooks and tables are so dwarfed by the structure, it gives that impression. But the fact is that the three floors offer plenty of space and opportunity to explore and appreciate.
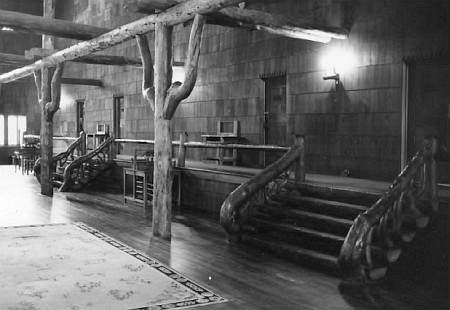
above, entry to third floor guest rooms in the Old House; below, plenty of space on the balcony. Although these photos appear older, they are of recent vintage. (Photos by Laura Soulliere Harrison, NPS)
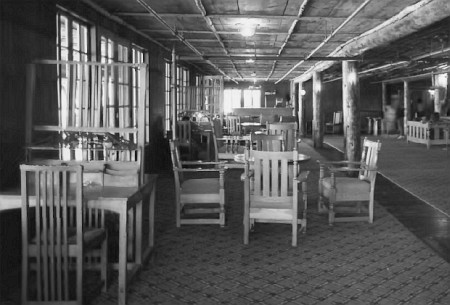
Four Significant Changes
Although the initial amazement and overall experience at Old Faithful Inn is little changed over the past century, there have been a series of subtle and sweeping changes through the years. Most of these are minor in nature, such as a ground floor guest room removed in favor of a gift shop, etc., and these are addressed as thoroughly as possible in the timeline above. But there are four changes that are worthy of further discussion, in order to gain a better understanding of the present Old Faithful Inn.
The timing of the construction coincided with the ascent of the automobile. In the years that followed more and more Americans found it easier to travel. This in spite of the dreadful condition of most roads, and the fact that it was virtually impossible for the average motorist to reach Yellowstone in the early years. But as it became easier to get to and from the rails, travel increased. As early as 1910 it was clear that the Old Faithful Inn was strained to capacity, and as the old "shack" hotels collapsed or burned, more and more visitors sought lodging. In some ways the Old Faithful Inn hastened the demise of the inferior hotels, as many travelers made plans based on overnighting there, leaving others empty and now off the beaten path.
Thus in 1913 construction began on the 100-room East Wing. Externally it is somewhat cohesive with the Old House; internally it lacks even that fleeting charm. It is important to remember that the grandest hotel rooms were significantly smaller at that time, and the room was thought to have minimal importance versus the sights outside. With a complete roster of evening activities, card games, dining and entertainment, guests were expected to spend little time in the room. The wing was connected to the Inn proper by a two-story corridor, which is virtually the same today.
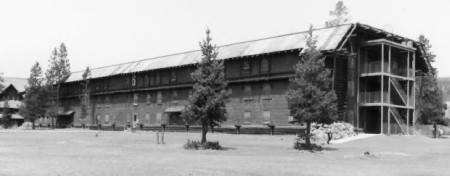
Above, the East Wing, constructed 1913-14. Photo by Laura Soulliere Harrison, NPS. Below, a typical room in the east wing after 1993 renovation. Photo by Jim Peaco, NPS.
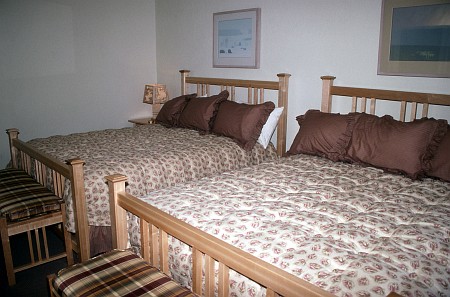
Following this addition, the capcity of the Inn was sufficient for a few years. But as the automobile gained ground, "highways" began to take shape, and Americans were on the move. By the mid 1920s, motorists began to collect National Park paid entry stickers on their front windshields. These were worn as a sort of badge of honor. The NPS worked with the National Geographic Society to promote park attendance, which also contributed to increased visitors. The economy was percolating nicely, and it wasn't too long before the Old Faithful Inn again found its resources strained.
These factors set the stage in 1927 for the second -- and the third -- significant changes to the Inn structure.
The first of the 1927 changes was a major alteration to the very front of the hotel. Interestingly enough, most visitors didn't really notice. To this day many people need to have the change pointed out before they "see" it.
The change was made to the porte-cochere and the viewing balcony. The covered driveway was choked with vehicles of all sorts by the mid-1920s, and it needed to be expanded. The balcony too was crowded at geyser viewing times, leaving many guests straining to see over the person in front.
The solution was simply to enlarge both by extending them forward. The problem was the massive roof couldn't accommodate an expansion without an extremely costly alteration, not to mention that it would over-inflate the structure and destroy some of its charm. So the extension proceeded -- but the roof was left as-is. Thus the porte-cochere and the viewing balcony were both doubled, but the new section of the viewing balcony was not covered. While some grumblings were made about the aesthetic impact, it was soon agreed that the design was sound, the addition was cohesive with the original, and that the appearance was not negatively impacted.
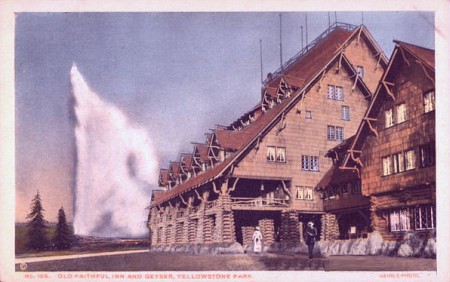
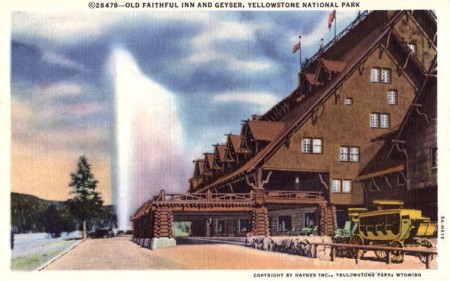
These vintage postcards provide a good visual reference of the "before and after" porte-cochere extension. Top is the original appearance, 1904-1927, and the bottom postcard shows the appearance since the addition. The wood railings above the front half of the porte-cochere form the open air viewing balcony. Photos by FJ Haynes.
The problem of guest capacity was addressed at the same time, which gave rise to the third significant change to the Inn. Like the East Wing before it, the West Wing would provide hundreds of new guest rooms but very little in-room charm.
The Y-shaped 4-story West Wing has a slightly more agreeable facade, making use of faux top-floor dormers and a mansard shingle roofline. Both are purely decorative; the structure is a series of box-shaped structures. An overhang at the second story breaks up the visual monotony, and it makes more liberal use of logs, so all in all it presents a more cohesive outward appearance than its sibling on the east side. It has some interior charm thanks to a two-story lobby-like connector to the Old House, but it more or less ends there.
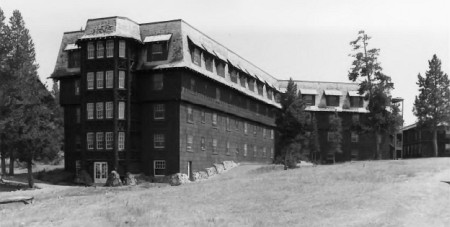
above, the West Wing, constructed 1927. Photo by Laura Soulliere Harrison, NPS.
The Inn saw a series of minor changes over the next few decades, but nothing overly important until the fourth significant event in 1959. Unlike the previous three, this one had nothing to do with changing demographics, and everything to do with the Inn's location: Earthquake.
Late evening August 17, 1959 was just like any other at Old Faithful Inn; most guests had turned in but a few were fighting the night, quietly sipping drinks, reading, or enjoying a card game in the various corners of the lobby and balconies. At 11:37 it all changed when a 7.5 magnitude earthquake rocked the region. The epicenter was just a few miles west, and the Old House swayed wildly.
The dining room fireplace collapsed, the roof buckled and shed shingles, and bricks fell within the flues of the main lobby chimney. Fortunately the dining room was long empty; the only human toll was lost sleep and a bit of shock as the Inn was evacuated.
The building itself still bears the brunt of the tremor. Four of the fireplace flues were hopelessly blocked and remain unusable. But the most unfortunate aftermath is that the upper structure of the lobby was twisted and shifted. The roof was repaired quickly, but the structure remains unstable. So while the lower rooms and balconies are all fine, the crow's nest and widow's walk are now off-limits to all but maintenance personnel. It is a harrowing reminder that even the most beloved man-made structures have but a brief existence in the geological timeline.
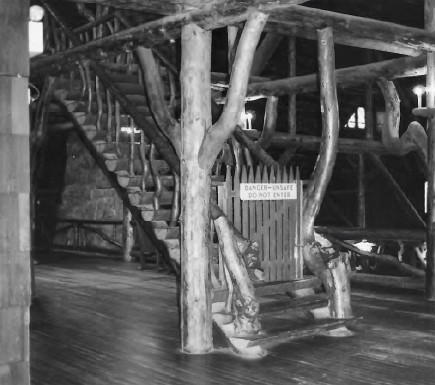
above, the once-public staircases above the third floor have been closed since the 1959 earthquake. Photo by Laura Soulliere Harrison, NPS.
