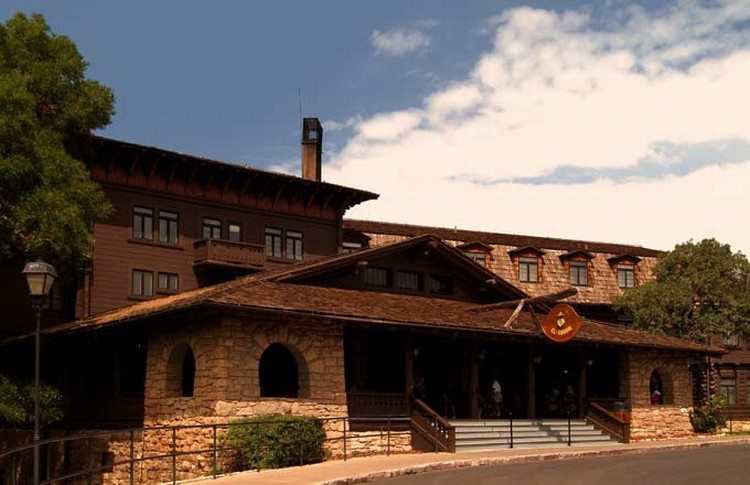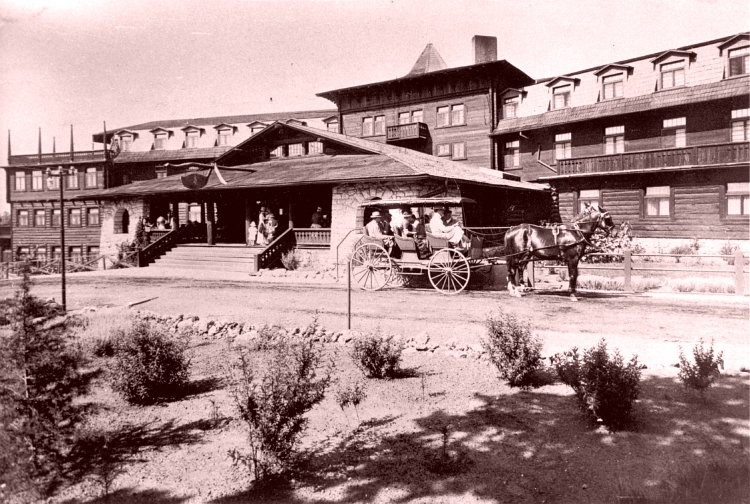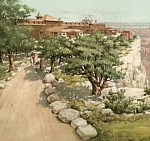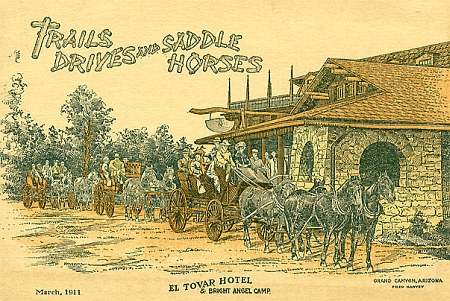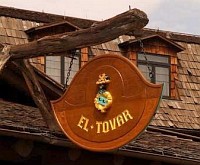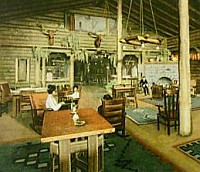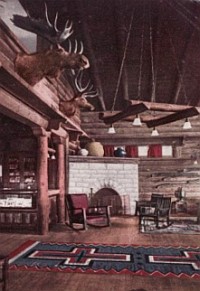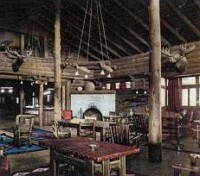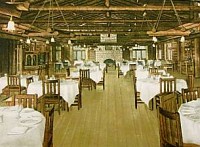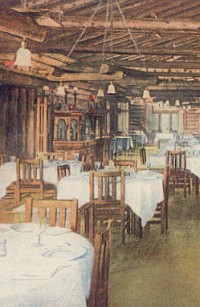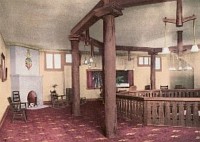Observations
The most charming aspect of the El Tovar is that it refuses to be pigeonholed in a specific architectural category. It evokes a Norwegian Villa from a distance, yet has decidedly Swiss styling within. The porches want to be Rustic, yet there is something oddly Victorian about them. It would be easy to say that Whittlesey ingeniously bridged the gap between 19th and 20th Century Western Lodge Architecture, but that view is too simplistic. Taken as a whole, the design borders on hallucigenic, yet somehow the parts all work together to form something like an architectural symphony.
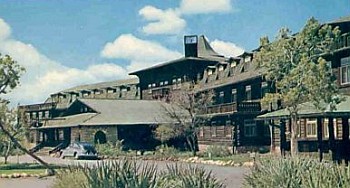
above, early 1950s
In the end, it defies comparison and categorization. Despite all the hasty roadways, parking lots and horrors of the adjacent Kachina and Thunderbird Lodges, El Tovar stands alone. It does not appear to be a natural extension of the Canyon the way Hopi House or Hermits Rest are, yet it fits easily thanks to the dark coloring it borrows from the pine trees on the surrounding Coconino Plateau. From the rim walk and the front entryway the El Tovar has a low slung look to it. The odd and sometimes clashing rooflines reflect the irregular landscape in the Canyon beyond and enhance the visual experience. How can a building be so bizarre, yet so spectacular?
 The perfection of the El Tovar is evident as you approach. Such an amazing structure almost demands a massive, impressive sign -- or so it would seem. The original "badge" or palette is understated to the extreme, surprisingly so. How many of us would've erected a massive marquee over the door? After a few minutes in and around the structure, the understated sign begins to make sense: This is the El Tovar and no sign is really necessary. They probably put one there for us mere mortals who can't immediately grasp that this is a masterpiece, not just a hotel.
The perfection of the El Tovar is evident as you approach. Such an amazing structure almost demands a massive, impressive sign -- or so it would seem. The original "badge" or palette is understated to the extreme, surprisingly so. How many of us would've erected a massive marquee over the door? After a few minutes in and around the structure, the understated sign begins to make sense: This is the El Tovar and no sign is really necessary. They probably put one there for us mere mortals who can't immediately grasp that this is a masterpiece, not just a hotel.

current photo of Rendezvous Room, courtesy of Xanterra
Entering the lobby -- called the Rendezvous Room -- visitors are immediately transfixed by the log panelling, ridgepoles and rafters. Trophy heads adorn the walls above various entryways to gift shops, newsstand, and registration area. The Rendezvous is actually one of the smaller lobbies among the top NPS lodges. It's not that it's cozy either, it's more like the size you'd expect from a railroad hotel. The Rendezvous wasn't designed with lounging in mind; that was intended for the octagonal balcony above, and for other rooms in the hotel such as the original music room. The Rendezvous is used for lounging despite the fact that it doesn't seem suited for this purpose. The lobby balcony is better suited, but is only open to registered guests.
The real "lounge" is found outdoors on the porches. With the closest located just 25 feet from the Canyon rim, it is an incredible contrast that such a wild place is home to such an elegant experience as the El Tovar porch. Again, the peeled log rails are rustic, yet the overall feeling is one of refinement. It is simply an amazing hotel.
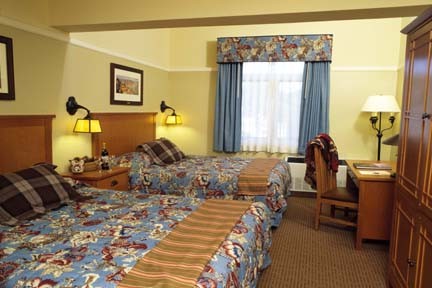
current appearance of standard double room, photo courtesy of Xanterra
The lodging facility houses 78 guest rooms. These are decorated in a mix of modern southwestern/mission furnishings with rustic appointments. The rooms are not original; all have been modified with new sheetrock, windows, etc. Since the reconstruction of 1983, each room now has a full bath. A few of the guest rooms and suites have balconies.
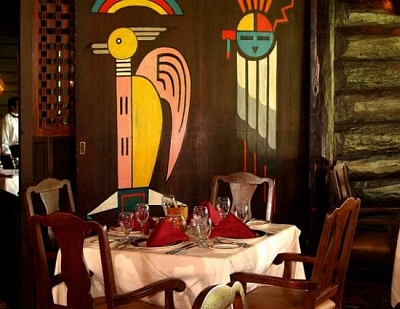
current appearance of dining room, photo courtesy of Xanterra
Colter's original dining room furnishings, visible in the historic photos at left, were a rustic Stickley-type design in a straightforward Arts & Crafts style. The current seating has a more machined look, perhaps a safer match to the subtle Victorian influences in the building. Sometimes we need to be reminded that the El Tovar is a working hotel, not a museum, and the current seating is arguably more appropriate for today's upscale dining experience.
